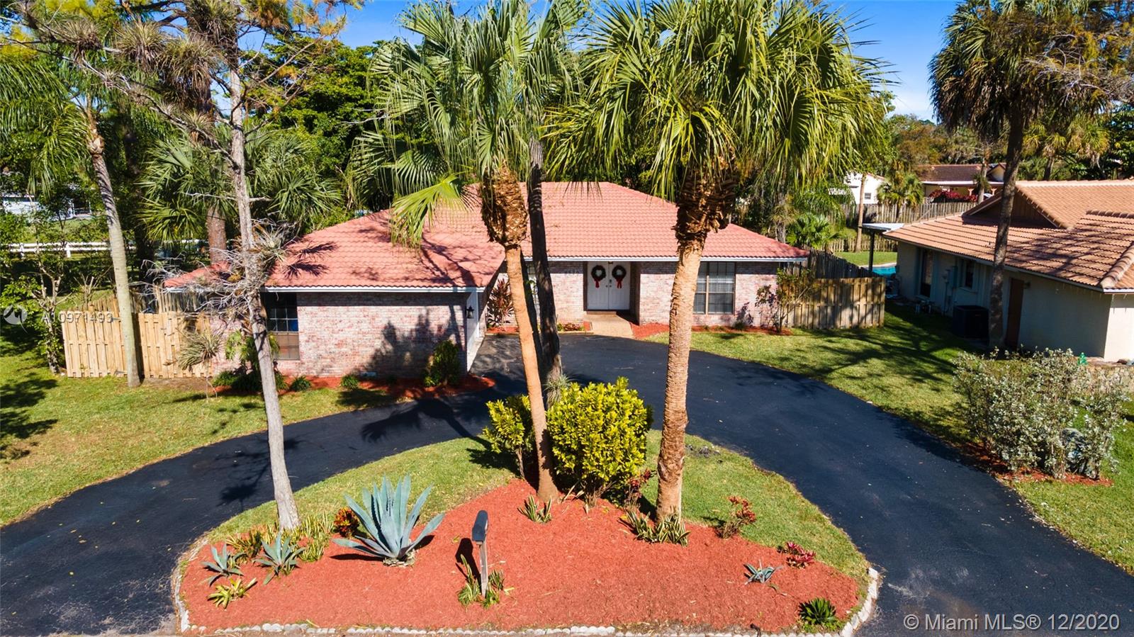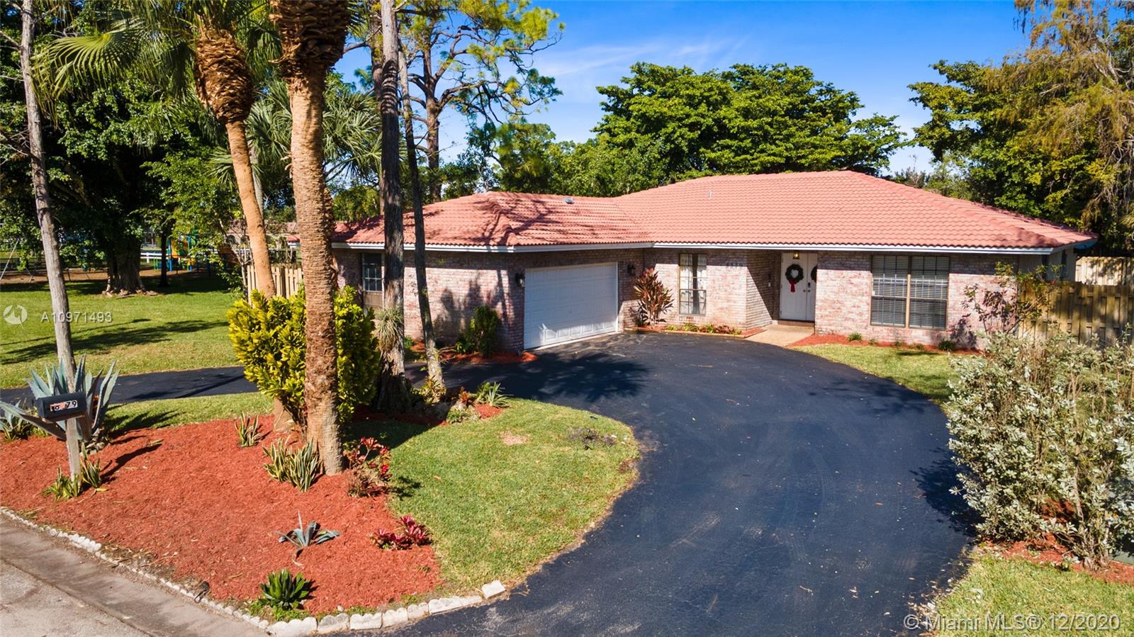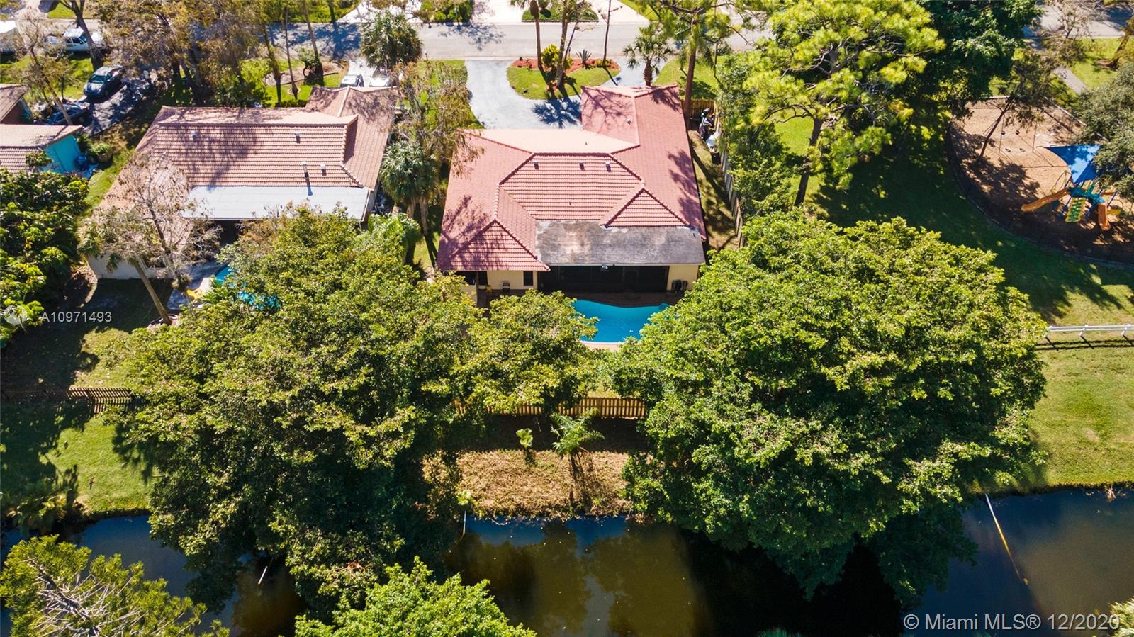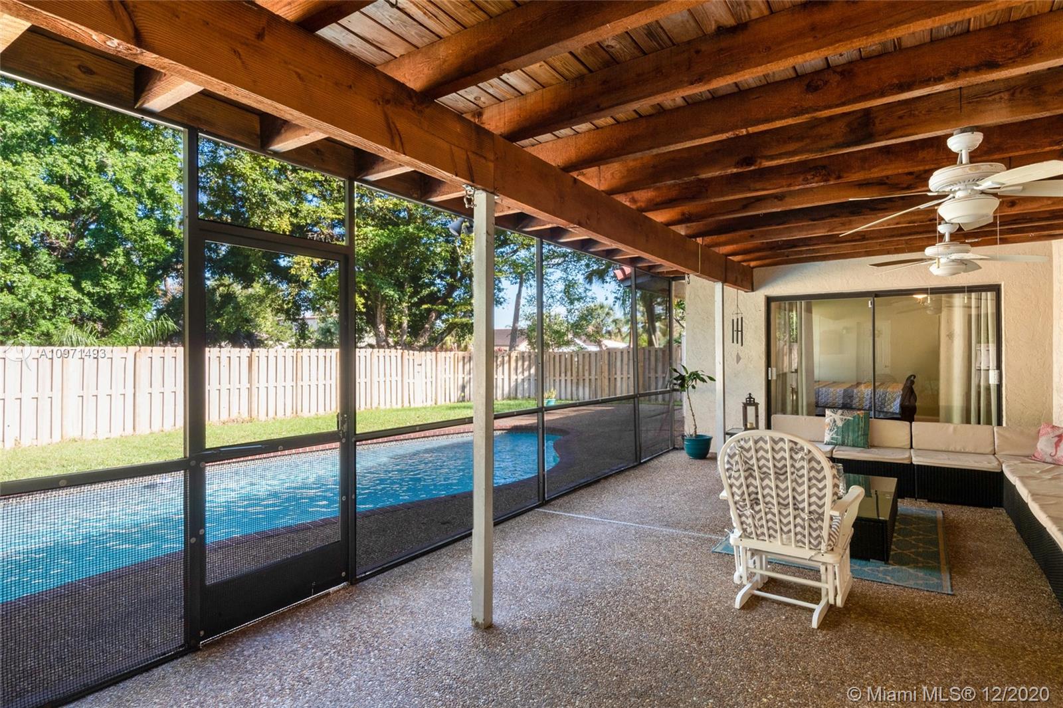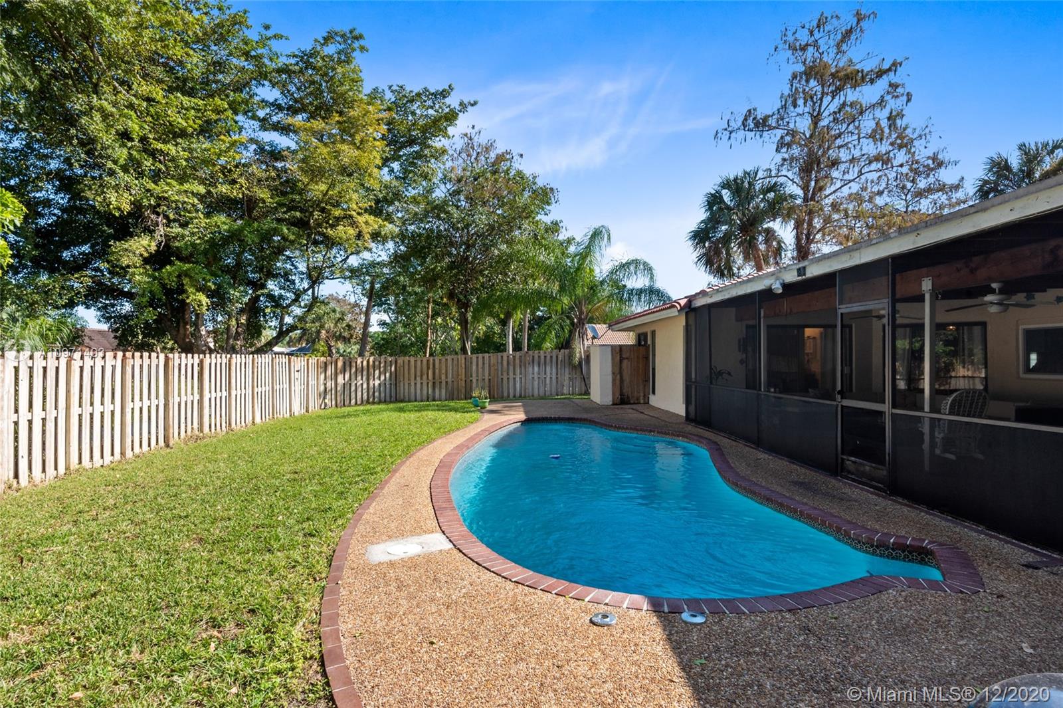$465,019
$445,000
4.5%For more information regarding the value of a property, please contact us for a free consultation.
8379 NW 14th Ct Coral Springs, FL 33071
4 Beds
3 Baths
2,266 SqFt
Key Details
Sold Price $465,019
Property Type Single Family Home
Sub Type Single Family Residence
Listing Status Sold
Purchase Type For Sale
Square Footage 2,266 sqft
Price per Sqft $205
Subdivision Countrywood Estates
MLS Listing ID A10971493
Sold Date 01/28/21
Style Detached,Ranch,One Story
Bedrooms 4
Full Baths 3
Construction Status Resale
HOA Y/N No
Year Built 1978
Annual Tax Amount $6,296
Tax Year 2020
Contingent 3rd Party Approval
Lot Size 9,602 Sqft
Property Description
This spacious home features 4 bedrooms (split floorplan), 3 bathrooms (1 cabana bath), 2-car garage, pool, canal, and is located next to Countrywood Park. Other features include updated wood flooring through most of the home, updated kitchen with granite countertops and breakfast nook area, roof installed in 2013, HVAC handler newly installed, updated baseboards, crown molding, and recessed lighting. Exterior features include circular driveway, fully fenced backyard, covered and screened patio, pool and extended outdoor patio area. Very private backyard and a great space for entertaining.
Location
State FL
County Broward County
Community Countrywood Estates
Area 3623
Direction Atlantic Blvd just east of University Drive, go North on Riverside Drive, Right on NW 14th Street, Left on NW 84th Drive, then Right on NW 14th Court. Home will be on the left.
Interior
Interior Features Bedroom on Main Level, Breakfast Area, Dining Area, Separate/Formal Dining Room, First Floor Entry, Main Level Master, Split Bedrooms, Walk-In Closet(s)
Heating Central, Electric
Cooling Central Air, Ceiling Fan(s), Electric
Flooring Carpet, Tile, Wood
Furnishings Unfurnished
Window Features Blinds,Drapes,Sliding
Appliance Dryer, Dishwasher, Electric Range, Electric Water Heater, Microwave, Refrigerator, Washer
Laundry Laundry Tub
Exterior
Exterior Feature Fence, Lighting, Patio
Garage Spaces 2.0
Pool In Ground, Pool
Community Features Other
Utilities Available Cable Available
Waterfront Description Canal Front
View Garden
Roof Type Barrel
Porch Patio
Garage Yes
Building
Lot Description < 1/4 Acre
Faces South
Story 1
Sewer Public Sewer
Water Public
Architectural Style Detached, Ranch, One Story
Structure Type Block
Construction Status Resale
Schools
Elementary Schools Ramblewood Elem
Middle Schools Ramblewood Middle
High Schools Taravella
Others
Pets Allowed Conditional, Yes
Senior Community No
Tax ID 484127040500
Acceptable Financing Conventional, FHA, VA Loan
Listing Terms Conventional, FHA, VA Loan
Financing Conventional
Special Listing Condition Listed As-Is
Pets Allowed Conditional, Yes
Read Less
Want to know what your home might be worth? Contact us for a FREE valuation!

Our team is ready to help you sell your home for the highest possible price ASAP
Bought with Keller Williams Realty CS


